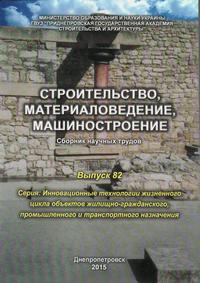Calculation of spatial prestressed combined composite trussing constructions
Keywords:
combined system, composite construction, trussing construction, test, specimensAbstract
Purpose. Based on widely used of composite construction in building, you should more study them strength and strain. For this produced three full-scale survey design, consisting of a metal trussing constructions and reinforced concrete slabs of different shapes. Methodology. Steel trussing design is a combined beam with a hard top and a belt suspension. After a set of concrete strength is composite section that leads to change the position of the neutral axis. In the design is the ability to achieve redistribution efforts in the design by getting points on poles reverse and reduce the maximum stress in the upper sections of the belt construction. For the perception of negative moments in expected additional reinforcement plate in the upper zone. To determine the actual strength characteristics of the materials tested additional samples of concrete blocks and valves. When loading experimental models used sandbags for even distribution of the applied force. Step 3 downloads adopted kN/m2, the maximum load was 21 kN/m2. One load was monitored application is applied non-symmetric. Equability controlled by dynamometers mounted on supports. Findings. Realized comparison value of strain, stress and deformation experimental with theoretical, which were calculated according to current regulations in Ukraine documents. Reported high convergence results for the full-scale structures. Deviationsfrom theoretical experimental variables was -12.2 ...-1.1 %. Originality. Made experimental study of three dimensional models of field composite trussing constructions with different types of boards: the usual flat shield on a metal mold and profiled decking along and across the main structures. Combining the joint operation was carried out in flexible metal anchor loop type. The calculation was carried out on samples developed technique for spatial cross-ridge system. Practical value. Using of composite overlapping structures in construction will reduce a lot of elements compared to metal or reinforced concrete, thereby reducing costs.References
1. Bely D.F. K proektirovaniu sechenii metalicheskikh predvaritelno napriazhonnykh balok s zatiazhkami [For the design of sections of metal beams with prestressed torque], 1976, p. 51-53. 2. Biryulov V.V. O stalnykh balkakh s predvaritelno napriazhonnoi zatiazhkoi [About steel beams with prestressed tightening], Construction and architecture, 1958, № 3, p. 70-78. 3. Bliharsky Z.Ya. Prochnost, deformativnost, poteri napriazheni predvaritelno napriazhonnykh stalebetonnykh balok s vnieshnim armirovaniem. Avtoreferat Diss. [Strength, deformability, losing stress prestressed steel-concrete beams with external reinforcement. Author’s abstract.]. Minsk, 1990. 16 p. 4. Vybranets Yu.Yu., Ivanyk I.G., Vihot S.I. Zastosuvannia kombinovanykh stalezalizobetonnykh konstruktsii perekryttia budivli vyrobnychogo korpusu [Using of combined composite overlapping structures in industrial building] "Mechanics and Physics of destruction of building materials and structures", Lviv, 2009, issue 8. - p. 433-439. 5. Konstruktivnye i tekhnologicheskie osobennosti stalebetona [Constructive and technology specials of composite construction], Kharkiv, 2013. 6. Gogol M.V. Problemy ekonomichnosti nesuchykh metalokonstruktsii perekryt i pokryt Economy problems of steel coatings and overlapping], Theory and practice of building, Lviv, 2004, p.42-45. 7. Dobriansky I., Barabash V., Burchenya S. Zastosuvannia stalebetonnykh konstruktsii v Ukraini ta za kordonom [Application of composite structures in Ukraine and abroad], Architecture and agricultural construction, Lviv, 2010, № 11, P. 90-101. 8. Zamaliev F.S., Shaimardanov R.I. Eksperimentalnie issledovania stalezhelezobetonnykh konstruktsii na krupnomasshtabnykh modeliakh [Experimental studies of composite structures for large-scale models], Kazan, Izvestiya KazGASU, 2008. 9. Ivanyk I.G. Research of composite combined prestressed constructions /Vybranets Yu.Yu., Ivanyk Yu.I.// Architecture Building: Acta Scientiarum Polonorum, 2014. – P. 81-88. - (№ 13(2)). 10. Kvasha V.G. Inzhenernyi metod prostorovoho rozrakhunku perekhresno-rebrystykh balochnykh zalizobetonnykh system [Engineering method of calculating spatial cross-ribbed reinforced concrete beam systems], Kyiv, 1994, p.122. 11. Klymenko F.E. Stalebetonnye konstruktsii s vnieshnim polosovym armirovaniem [Composite structure reinforced with an external bandpass], Kyiv, 1984, 88 p. 12. Biegus A. Projektowanie zespolonych konstrukcji stalowo-betonowych według eurokodu / Antoni Biegus – Wrocław: Politechnika Wrocławska wydział budownictwa lądowego i wodnego – 2012 – 66 s. Biegus A. Design of composite steel and concrete structures according to Eurocode. Wroclaw, University of Technology Faculty of civil engineering, 2012, 66 p. 13. G. Hanswille The behaviour of steel-concrete composite beams under repeated loading /G. Hanswille, M. Porsch, C. Ustundag — Wuppertal, Germany: Institute of steel and composite structures, University of Wuppertal — NSCC — 2009.
Downloads
Issue
Section
License
Редакція Видання категорично засуджує прояви плагіату в статтях та вживає всіх можливих заходів для його недопущення. Плагіат розглядається як форма порушення авторських прав і наукової етики.
При виявлені у статті більш ніж 25% запозиченого тексту без відповідних посилань та використання лапок, стаття кваліфікується як така, що містить плагіат. У цьому випадку стаття більше не розглядається редакцією, а автор отримує перше попередження.
Автори, в статтях яких повторно виявлено плагіат, не зможуть публікуватися в усіх журналах Видавництва ДВНЗ «Придніпровська державна академія будівництва та архітектури».
Автори, які публікуються у цьому журналі, погоджуються з наступними умовами:
- Автори залишають за собою право на авторство своєї роботи та передають журналу право першої публікації цієї роботи на умовах ліцензії Creative Commons Attribution License, котра дозволяє іншим особам вільно розповсюджувати опубліковану роботу з обов'язковим посиланням на авторів оригінальної роботи та першу публікацію роботи у цьому журналі.
- Автори мають право укладати самостійні додаткові угоди щодо неексклюзивного розповсюдження роботи у тому вигляді, в якому вона була опублікована цим журналом (наприклад, розміщувати роботу в електронному сховищі установи або публікувати у складі монографії), за умови збереження посилання на першу публікацію роботи у цьому журналі.
- Політика журналу дозволяє і заохочує розміщення авторами в мережі Інтернет (наприклад, у сховищах установ або на особистих веб-сайтах) рукопису роботи, як до подання цього рукопису до редакції, так і під час його редакційного опрацювання, оскільки це сприяє виникненню продуктивної наукової дискусії та позитивно позначається на оперативності та динаміці цитування опублікованої роботи (див. The Effect of Open Access).

