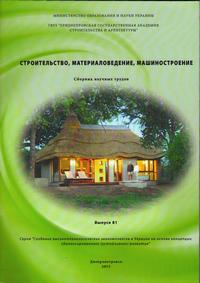Structure of timber-soil concrete composite floors for low-rise woden buiuldings.
Keywords:
soils concrete floor, timber frame, low-rise buildings, sustainable development, spatial rigidityAbstract
Raising of problem. The level of modern technology allows to build dwelling which provides a decent human life and dramatically reduces the negative impact on the environment. This type of housing has many design solutions. Nowadays the wood-frame construction have a great demand due their low cost, low embodied energy, ecological compatibility, comfort and fast construction time. Spatial rigidity of such buildings provided by wooden frame as well as floors which are included in the design horizontal connections of building. The wood floors have following advantages: simplicity and fast time of erection, architectural expressiveness. The disadvantages of wooden floors include: low sound insulation properties, wood floors without adequate protection can be destroyed by insects and fungus brownie, wooden floors are combustible without appropriate protective agents, sensitive to sudden fluctuations of humidity and temperature, have low strength characteristics. Significant disadvantages of wooden floors lead to the search of the new types of overlapping for low-rise wooden buildings. An alternative approach that has gained more attention recently is timber-concrete composite floors. Purpose. Analysis of existing timber-soil concrete overlaps and proposing the new constructive solution of timber-soil concrete overlap wich was developed at Pridneprovsk State Academy of Civil Engineering and Architecture (Ukraine) at the Research Laboratory of the Department of concrete and masonry structures. Conclusion. Based on the analysis was proposed the best option of timber-soil concrete overlap for low-rise private buildings.
References
Абдрахманов И. С., Прочность и деформативность деревожелезобетонных изгибаемых элементов при статических и повторных нагружениях: автореф. дис…. д-ра техн. наук.: 05.23.01/ Абдрахманов Идрис Сабирович ; Казанск. гос. арх.-строит. ун-т.. – Москва, 2009. - 419 с. – Библиогр.: С. 8-20. Abdrahmanov I. S., Prochnost' i deformativnost' derevozhelezobetonnyh izgibaemyh elementov pri staticheskih i povtornyh nagruzheniyah Dokt, Diss. [Strength and deformability of timber-concrete bent elements under static and repeated loading. Doct. Diss.]. Moscow, 2009. 419 p.
Аскалонов В. В. Здания и сооружения из цементогрунта/ В. В Аскалонов, А. Н Токин – Москва: Стройиздат, 1957. – 34 с. Ascalonov V. V., Tonkin A. N. Zdaniya i sooruzheniya iz cementogrunta [Soil concrete buildings and structures]. Мoscow, Strojizdat Publ., 1957. 34 p. http://www.bibliotekar.ru/spravochnik-181-enciklopediatehniki/ 275.htm
Савицький М. В. Технологія ґрунтового кологічного будівництва /М. В. Савицький, Н. В. Новіченко, Т. Д. Нікіфорова, Ю. Б. Бендерський // Строительство, материаловедение, машиностроение – 2013. – Вып. 68 – С. 349-355. Savitskiy M. V., Novichenko N. V., Nikiforova Т. D., Benderkiy Yu. B. Tehnologіya gruntovogo ekologіchnogo budіvnictva [Technology of eco-soil construction]. Stroitel'stvo, materialovedenie, mashinostroenie –Construction, materials science, engineering, 2013, issue 68, pp. 349-355. http://pgasa.dp.ua/a/international%20conferences/eco/archive/vipusk_68_2013.pdf
Тетиор А. Н. Устойчивое развитие города [Электронный ресурс]/ А. Н. Тетиор // Фонд «Развитие и окружающая среда» : электронный ресурс в науке, культуре и образовании LEAD CIS. -2012- (глава 8). Tetior А. N. Ustojchivoe razvitie goroda: elektronnyj resurs v nauke, kul'ture i obrazovanii (Sustainable development of cities). Fond «Razvitie i okruzhayuschaya sreda» - Fund "Development and Environment”, 2000, issue 8. Avaible at: http://eprints.kname.edu.ua/12600/1/Монография_2009_поз_25МН.pdf
Ceccotti A. Timber-Concrete Composite Structures. Timber Engineering STEP 2.” 1st Edition Centrum Hout. The Netherlands, 1995, vol. 13, pp. 1-12.
Costa L. Evaluating of timber-concrete composite floors: thesis Ph. D./ Luca Costa. – L: Lund Universitet, 2010. – 189 p. http://moodle.oa.edu.ua/file.php/1/Library_Standart_DSTU_GOST_7.1_2006.pdf
David Y., Andy B, Bruce D. Development of Semi- Prefabricated Timber-Concrete Composite Floors in Australasia. 10th World Conference on Timber Engineering. (2. 6-5. 6. 2010). Miyazaki, 2008,. pp 1-8. http://ir.canterbury.ac.nz/bitstream/10092/2641/1/12612971_Buchanan.pdf
Gutovki R. Investigation of notched composite woodconcrete connections. ASCE Journal of Structural Engineering, vol. 130, pp. 1553-1561.
http://www.researchgate.net/journal/07339445_Journal_of_Structural_Engineering
Manaridis A. Evaluating of timber-concrete composite floors: master thesis/ Andreas Manaridis. – L: Lund Universitet, 2010. – 122 p. http://www.kstr.lth.se/fileadmin/kstr/pdf_files/Exjobb/TVBK-5000_pdf/TVBK-5187AMweb.pdf
Massimo F., Richard M., Jeno B. Long-Term Behaviour of Wood-Concrete Composite Beams with Notched Connection Publ., 2011, 8p. http://ir.canterbury.ac.nz/bitstream/10092/28/1/12603321_Main.pdf
Nilson T. M., Julio S., Elias A. N. Concerning timberconcrete panels and T-beams for rural bridges. The 51st International Convention of Society of Wood Science and Technology, 2008, issue 2, pp. 1-11. http://www.swst.org/meetings/AM08/proceedings/WS-33.pdf
Richard P., Digby S. Design and testing of a composite timber and concrete floor system. The Structural Engineer, 2006, issue 2, pp. 22-30. http://www.smithandwallwork.com/wp-content/uploads /2012/06/IStructE_Timber_Concrete_Composite.pdf
Zainal A. A., David Y. Analytical Assessment for Comparisons of Triple-T Precast-Concrete-Timber Composite Floor using Gamma method. International Journal of Engineering Research and Applications, 2012, Vol.2. http://citeseerx.ist.psu.edu/viewdoc/summary?doi=10.1.1.415.570
Downloads
Published
Issue
Section
License
Редакція Видання категорично засуджує прояви плагіату в статтях та вживає всіх можливих заходів для його недопущення. Плагіат розглядається як форма порушення авторських прав і наукової етики.
При виявлені у статті більш ніж 25% запозиченого тексту без відповідних посилань та використання лапок, стаття кваліфікується як така, що містить плагіат. У цьому випадку стаття більше не розглядається редакцією, а автор отримує перше попередження.
Автори, в статтях яких повторно виявлено плагіат, не зможуть публікуватися в усіх журналах Видавництва ДВНЗ «Придніпровська державна академія будівництва та архітектури».
Автори, які публікуються у цьому журналі, погоджуються з наступними умовами:
- Автори залишають за собою право на авторство своєї роботи та передають журналу право першої публікації цієї роботи на умовах ліцензії Creative Commons Attribution License, котра дозволяє іншим особам вільно розповсюджувати опубліковану роботу з обов'язковим посиланням на авторів оригінальної роботи та першу публікацію роботи у цьому журналі.
- Автори мають право укладати самостійні додаткові угоди щодо неексклюзивного розповсюдження роботи у тому вигляді, в якому вона була опублікована цим журналом (наприклад, розміщувати роботу в електронному сховищі установи або публікувати у складі монографії), за умови збереження посилання на першу публікацію роботи у цьому журналі.
- Політика журналу дозволяє і заохочує розміщення авторами в мережі Інтернет (наприклад, у сховищах установ або на особистих веб-сайтах) рукопису роботи, як до подання цього рукопису до редакції, так і під час його редакційного опрацювання, оскільки це сприяє виникненню продуктивної наукової дискусії та позитивно позначається на оперативності та динаміці цитування опублікованої роботи (див. The Effect of Open Access).

